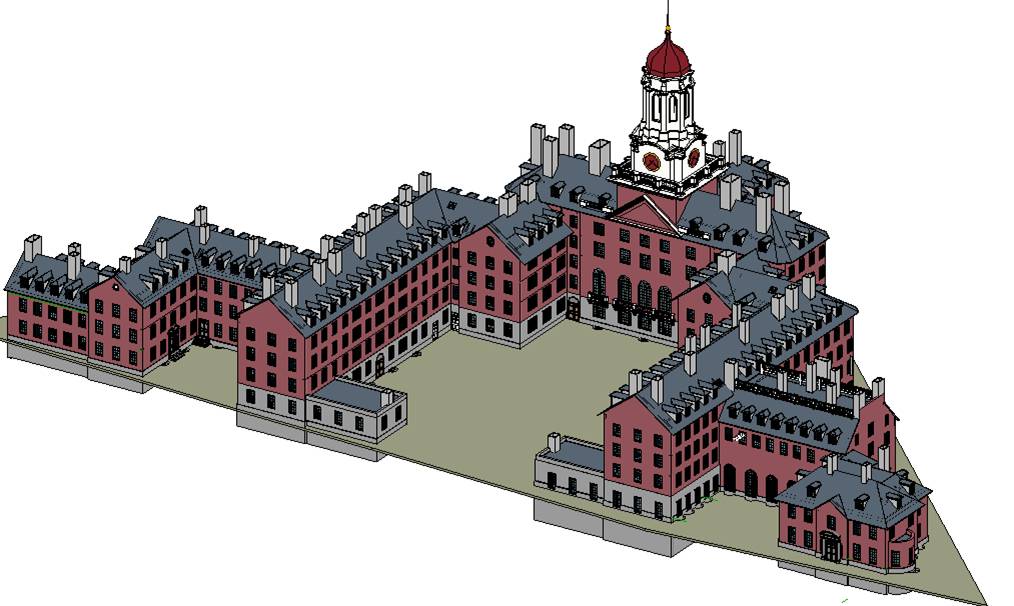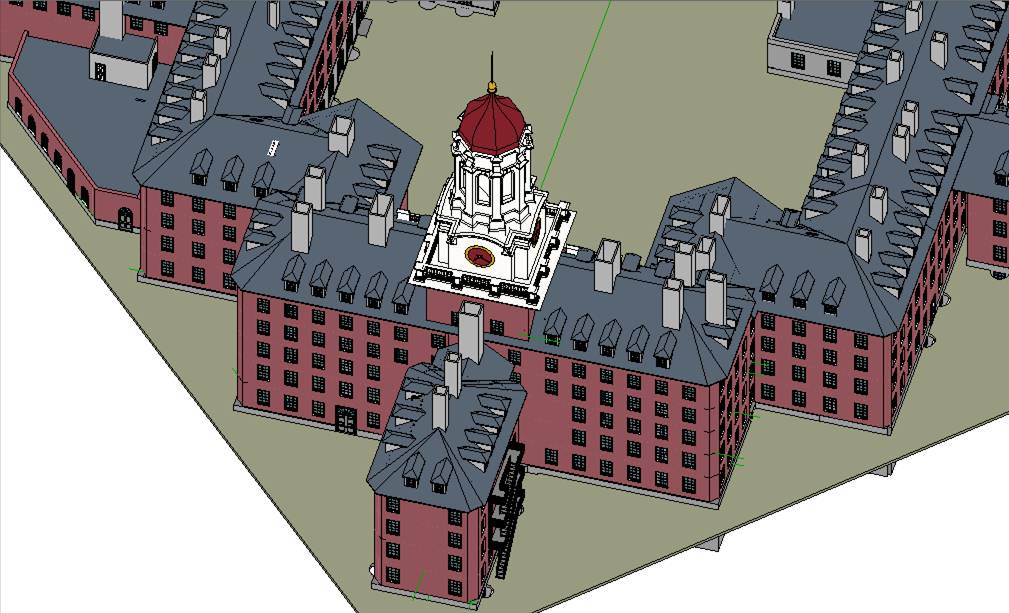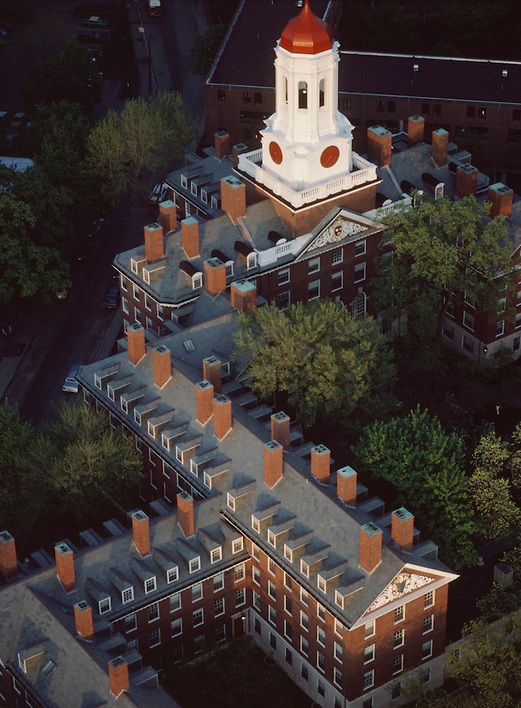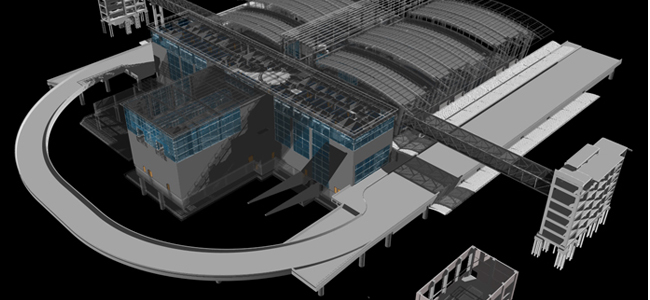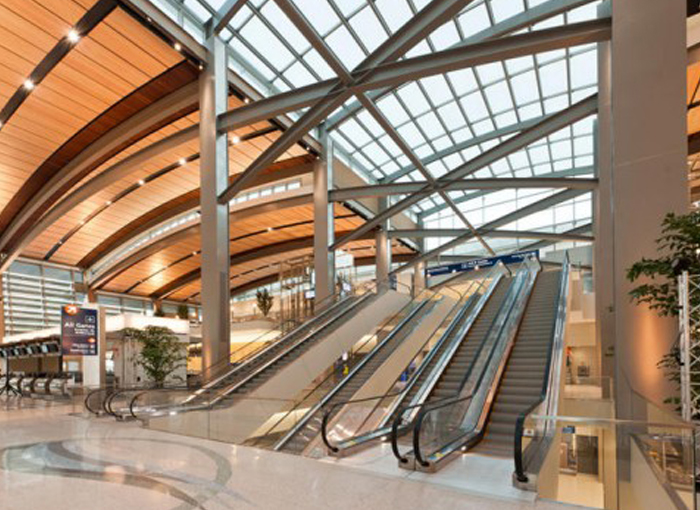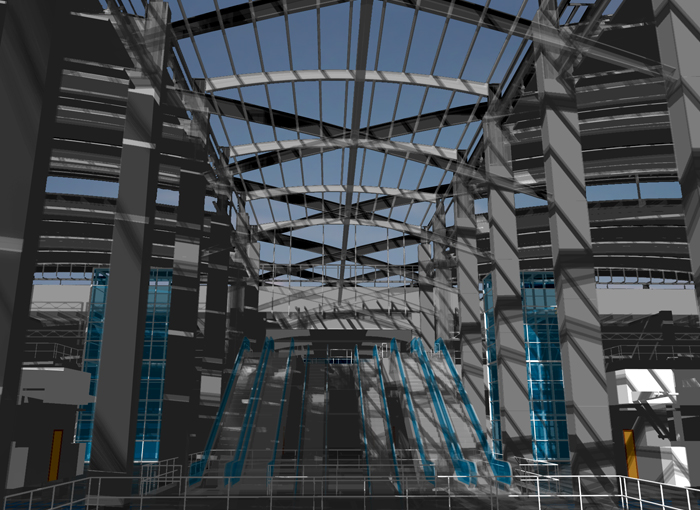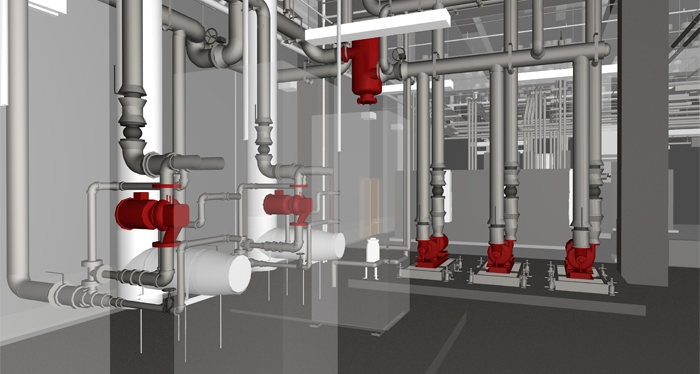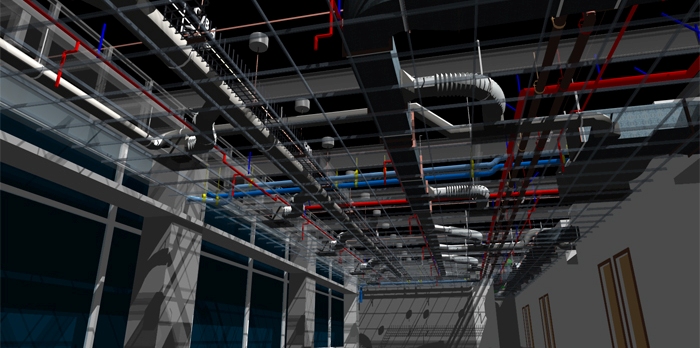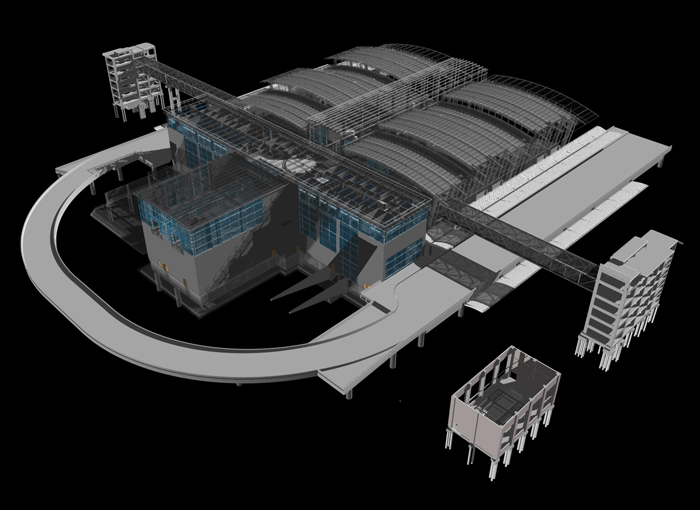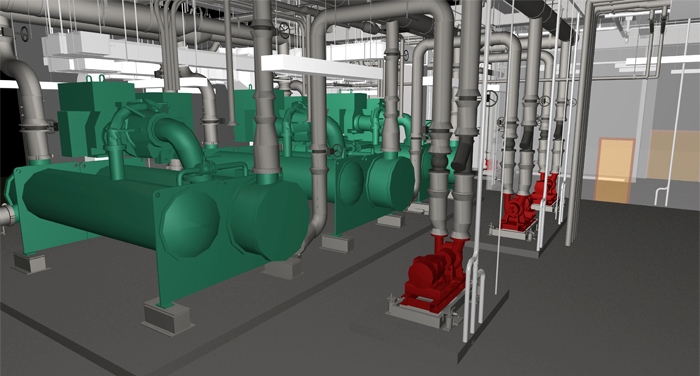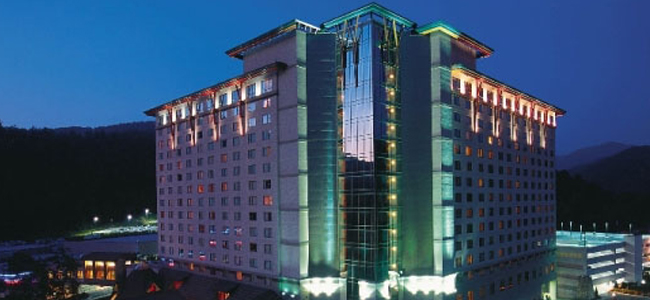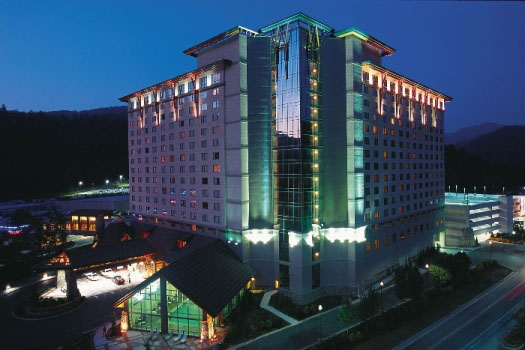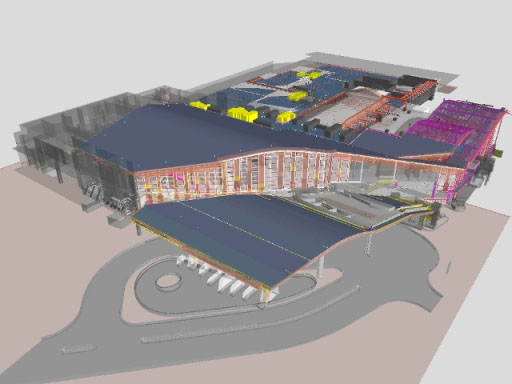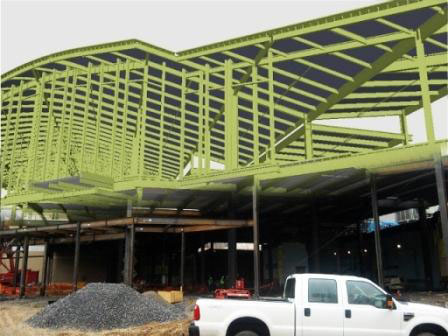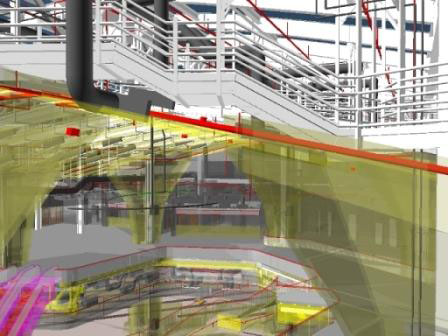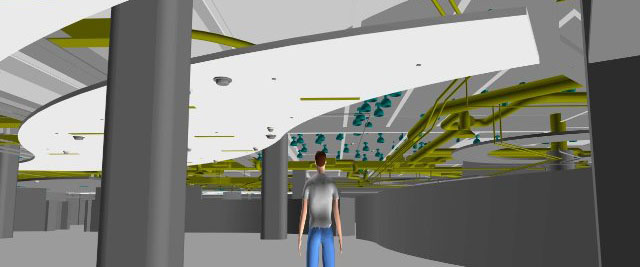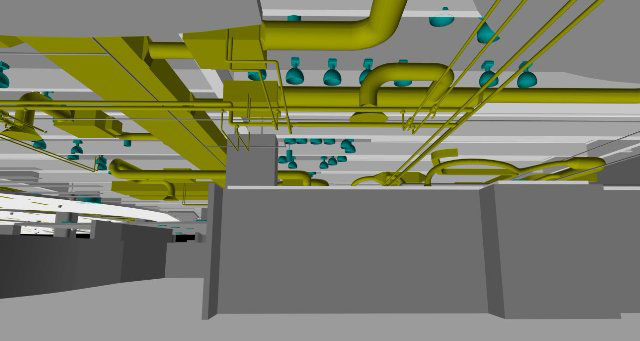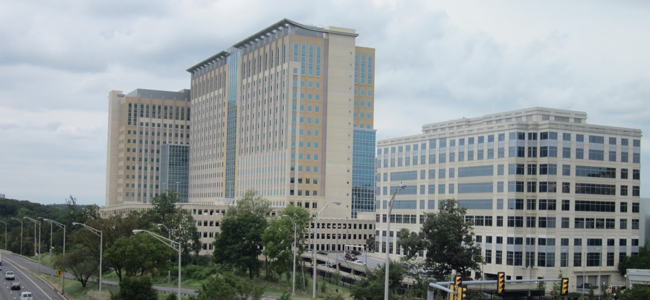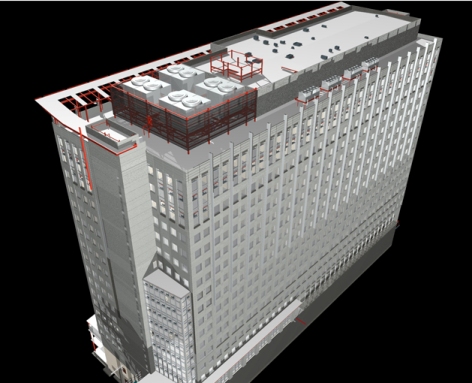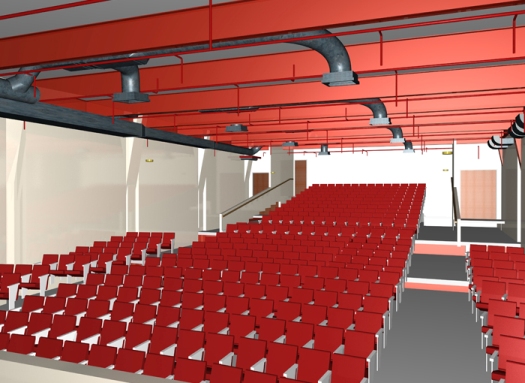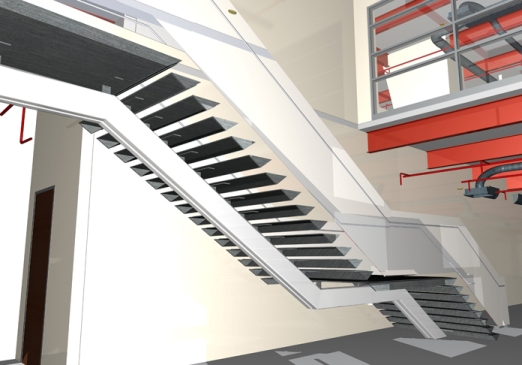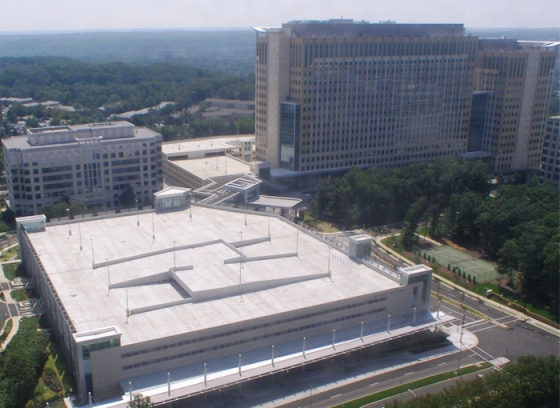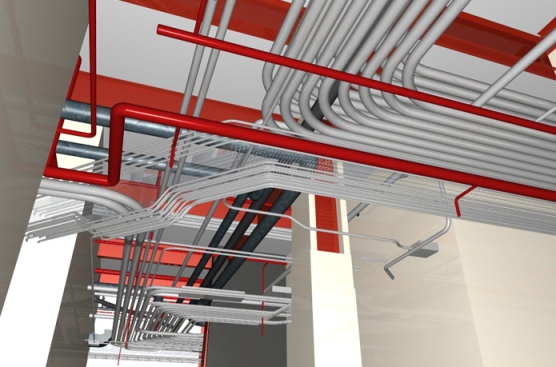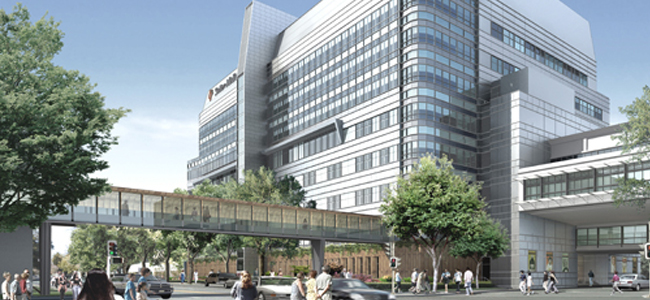Harvard Dunster House
|
Size: 170,000 sf | 15.794 m2 Project Description:Harvard Dunster House is the first of twelve undergraduate houses to be fully renewed under an ambitious, multi-decade program. The River House renovations alone are expected to cost more than USD 1 billion. Dunster House, constructed in 1930, is one of the earliest of the seven Houses built according to a plan developed by President A. Lawrence Lowell. It currently houses about 315 students. Services Provided:
|
Sacramento International Airport
|
Size: 675,000 sf | 62.710 m2 Project Description:The project expanded the existing airport by adding a new terminal known as Terminal B, which is comprised of two buildings and an above-ground passenger train system. Services Provided:
|
Harrahs Cherokee Casino & Hotel
|
Size: 875,000 sf | 81.135 m2 Project Description:The USD 633 million expansion for Harrah's Cherokee Casino & Hotel is expected to be complete in 2013. Improvements include total renovation and expansion of the casino floor, a third hotel tower, a luxury spa, a 3,000 seat events center, new hotel and casino parking garages, as well as food and retail outlets. Services Provided:
|
Department of Defense – Washington Headquarters
|
Size: 2,550,000 sf | 236.903 m2 Project Description:The BRAC 133 project is a new office complex developed at the Mark Center, an established mixed-use business park in Alexandria, VA for 6,490 Department of Defense personnel. The new complex consists of two multi-story office towers – a 15-story building and a 17-story building – two parking garages, a public transportation center serving the Mark Center and the surrounding community, and ancillary support facilities.. Services Provided:
|
Sutter General Hospital
|
Size: 1,080,000 sf | 100.335 m2 Project Description:The renovation of the existing full-service hospital included a new power plant, a medical office building, and the Women & Children's Center. Services Provided:
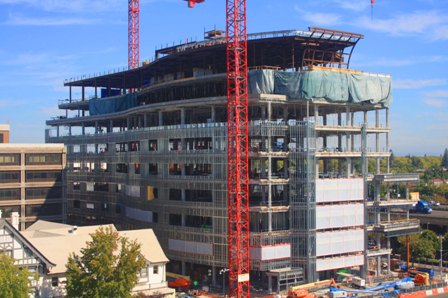
|
Services
- Healthcare Settings Accreditation Consultancy Services
- Environmental Infection Control and Safety Consultancy Services
- Emergency Response Consultancy Service
- Corporate Social Responsibility and Sustainability Services
- Environmental Professional Fellowship Program
- BIM Services
- Food Safety/HACCP Consulting
© 2025 Design & Developed by BDSOURCE


