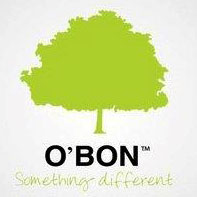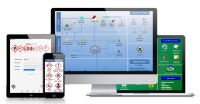 |
From the 3D model, ENGworks' skilled team of architects, engineers, and modelers are able to accurately and efficiently generate a high quality set of Permit, Construction, and/or Fabrication plans, taking advantage of the true BIM parametric efficiencies. ENGworks fully engages with its clients throughout the entire design process, becoming an extension of the client's production teams. In addition to specific modeling standards, we have established extensive Quality Control and Quality Assurance verifications for all of our ENGworks projects. We provide all pertinent information for the construction project by developing and maintaining the project's geometry, spatial relationship quantities, geographic information, and component properties. Construction drawings sheet extractions - Building Information Modeling BIM Services ENGworks' construction documentation services are designed to help architects, engineers, and contractors to maintain quality and turn around in their construction documentation sets. Building Services documentation also includes Shop/Fabrication Drawings, MEP Documentation, Structural Drafting, and Record (As-Built) Documentation. We have experts in Revit®, AutoCAD®, Bentley, Navisworks®, Tekla, ArchiCAD, Google Sketch up, and other BIM platforms for any method of production. To further assist you, we can assign one or more of our BIM professionals to your design team for the duration of your project. Our BIM professionals will help in your office or in the field (On-Site Support), while the rest of the team at ENGworks guides you from our offices. |
Services
Healthcare Settings Accreditation Consultancy Services
Environmental Infection Control and Safety Consultancy Services
Emergency Response Consultancy Service
Corporate Social Responsibility and Sustainability Services
Environmental Professional Fellowship Program
BIM Services
Food Safety/HACCP Consulting Services
Our Partners
 |
 |
 |
 |
Construction Drawings / Sheet Extractions from Building Information Models
About Green Health Canada Inc.
Green Health Canada Inc. is a Canadian company dedicated to directly assist governments and communities in their efforts to maintain sustainable systems, secure optimal public health, and ensure an acceptable quality of life remains available to all people..... read more
Services
- Healthcare Settings Accreditation Consultancy Services
- Environmental Infection Control and Safety Consultancy Services
- Emergency Response Consultancy Service
- Corporate Social Responsibility and Sustainability Services
- Environmental Professional Fellowship Program
- BIM Services
- Food Safety/HACCP Consulting
© 2024 Design & Developed by BDSOURCE














